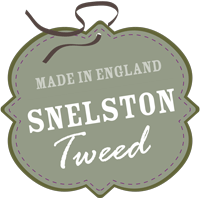For Linda Jane and Charles Stanton family is at the heart of the home in Ashbourne, Derbyshire. The land on which the property lies has been passed down through the generations of more than 200 years and, once a stable block complete with grooms' quarters, it is now a welcoming home located in the grounds of Snelston Hall, which was demolished in the 1950s due to dry rot, the grade 2 listed building was converted into residence by Charles' great-uncle in the 1950s and in the 1970s extended and the loft converted by Charles's parents for their family of seven.
Today old meets new in the immaculately kept home filled with salvaged pieces and antiques a storybook of her family life has changed 'everything in the house has a story to tell' says Linda Jane 'and I think it's important to maintain them as part of social history. My husband and I believe that we are curators for future generations passing the stories down to our son Johnny so you can share them too'.
Charles's mother and father lovingly restored the property using pieces rescued from the old hall before he inherited the house in 2004 after living in a small cottage nearby for nine years then moved in straightaway. 'My mother-in-law had a wonderful sense of style, and the way the house is decorated is a testament to that,' explains Linda Jane. 'Everything has its place, and structure - including the roof and stonework, with many internal features salvages from the old hall - have been carefully restored. We have had to do very little work to the interior - it's really down to her good eye and quality design and antique finds, which I happen to love'.
Stepping into the entrance hall you get a first glimpse of grandeur, with visitors greeted by a portrait of John Harrison, the head of the family who occupied Snelston Hall before the Stantons acquired the land. Carved and stained oak doors on either side of the hall further add to the sense of history. 'We sourced a set of large double doors from the old hall, but each door was a third bigger, so we had to cut them down to size' says Linda Jane. 'They make a magnificent feature'. Through one of the doors is the drawing room, which is used as a formal living space and is traditionally furnished, with salvaged antique furniture and a large reclaimed fireplace. 'I love antiques and am very lucky to have lots in the house that have been passed down through the family,' says Linda Jane. 'We know where they have come from and who owned them, which is fascinating. I am particularly drawn to the elegant lines of the furniture.'
History aside, the couple wanted to put their own stamp on the house by bringing it up to date for modern living, so in 2005, with help from architects who originally worked on the property in the 1970s, they set about planning a side extension to create an open plan breakfast room next to the kitchen, reached through salvaged oak door, complete with shamrock keyhole. Working with planning officers to archive listed building consent, the couple decided on a sympathetic addition with pitched roof lanterns, as well as three sets of French-style patio doors along one wall, creating the perfect view point across the 1,000 acre plot where the family's two flocks of sheep graze. They run Snelston Tweed their wool business from the stables of the listed house using their own sheep wool to create a range of brightly coloured and traditional tweeds for tailoring, upholstery and a range of accessories.

